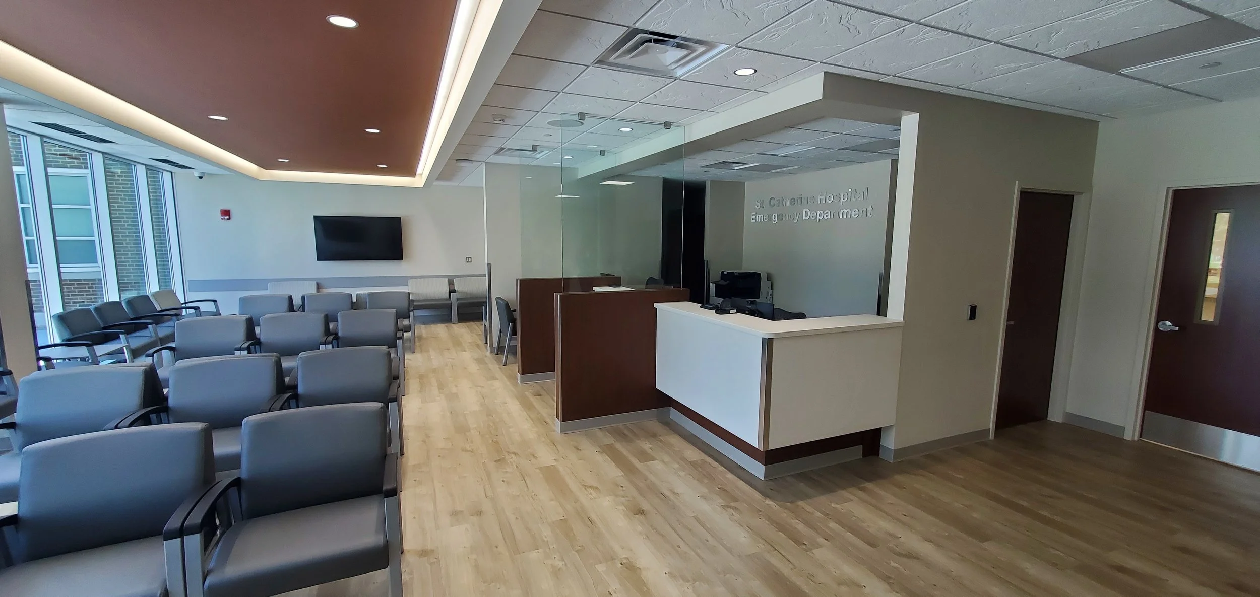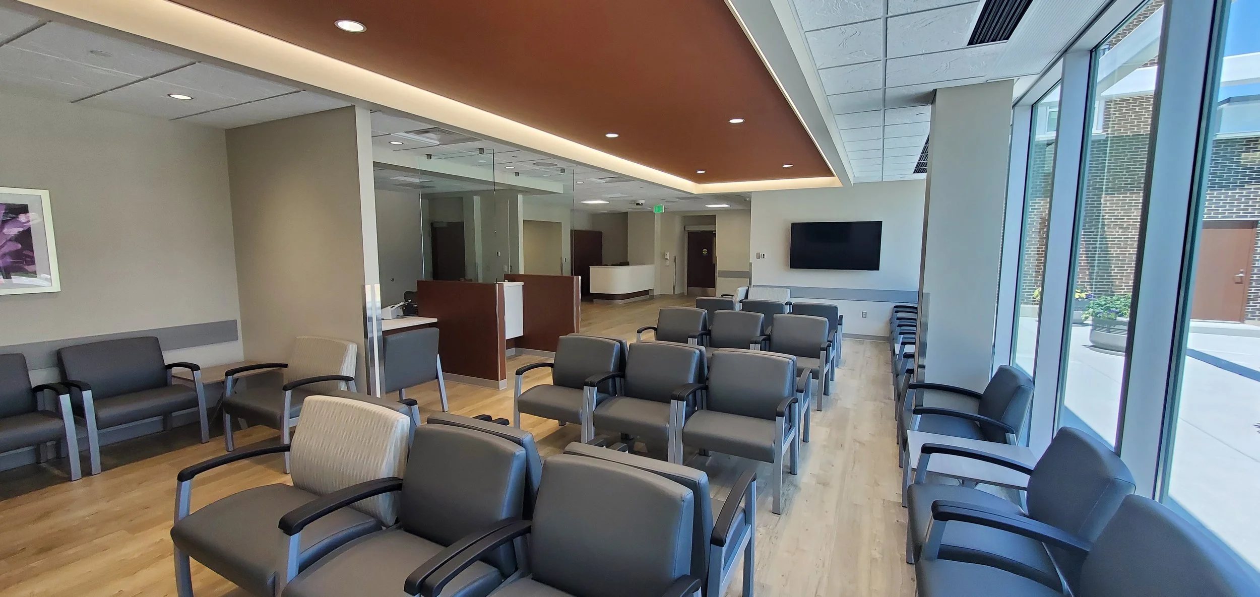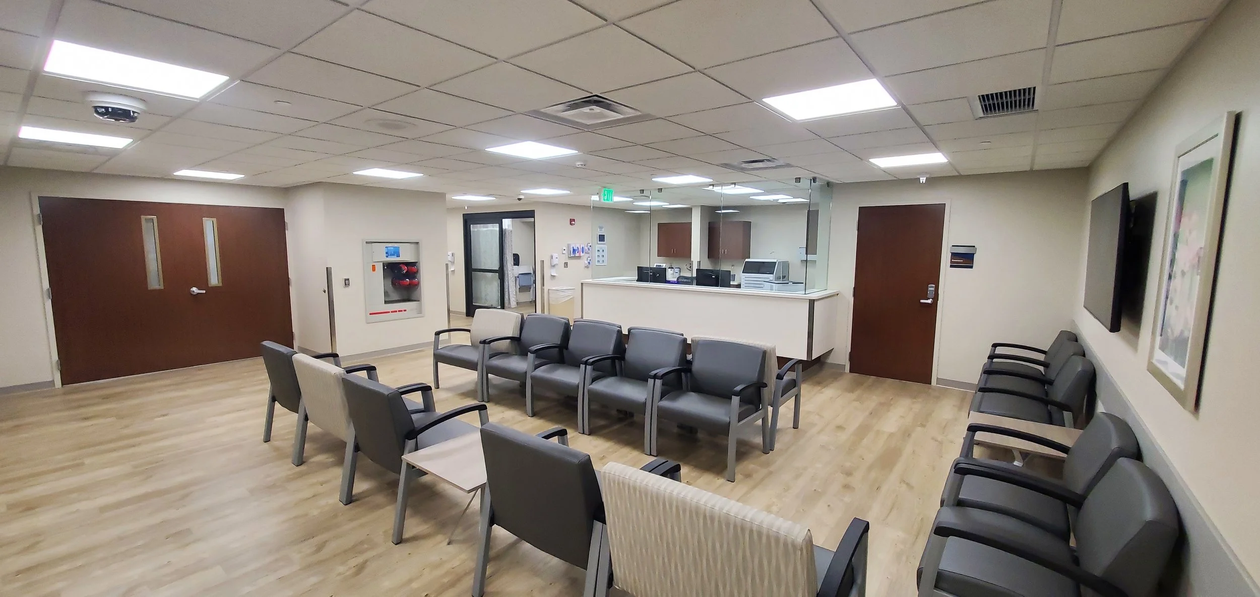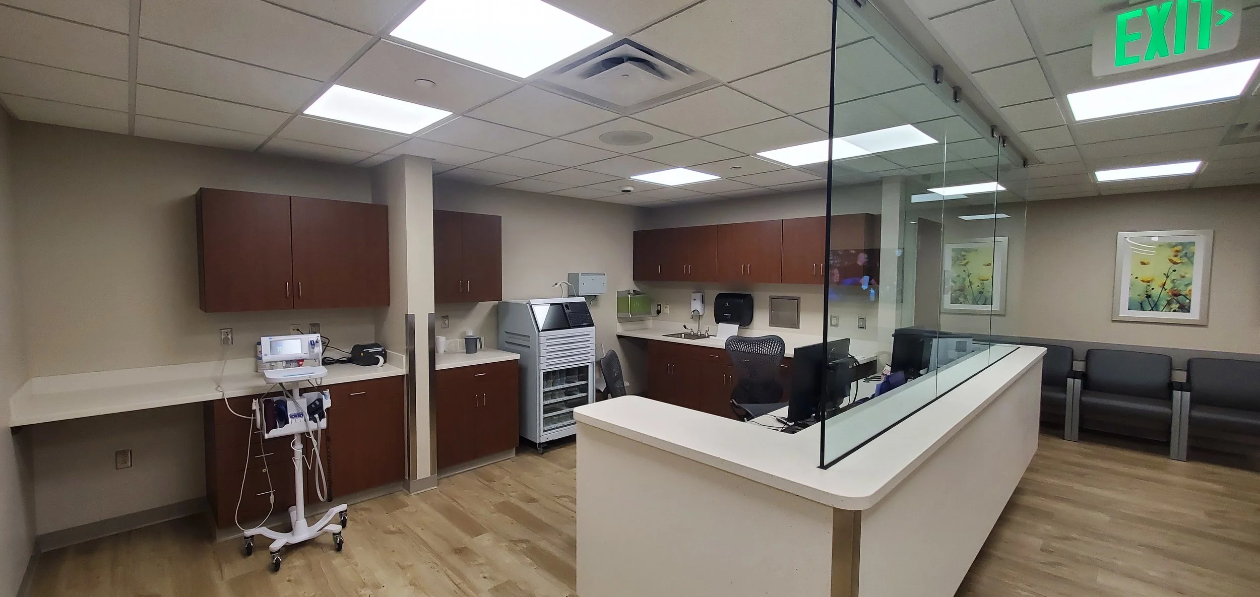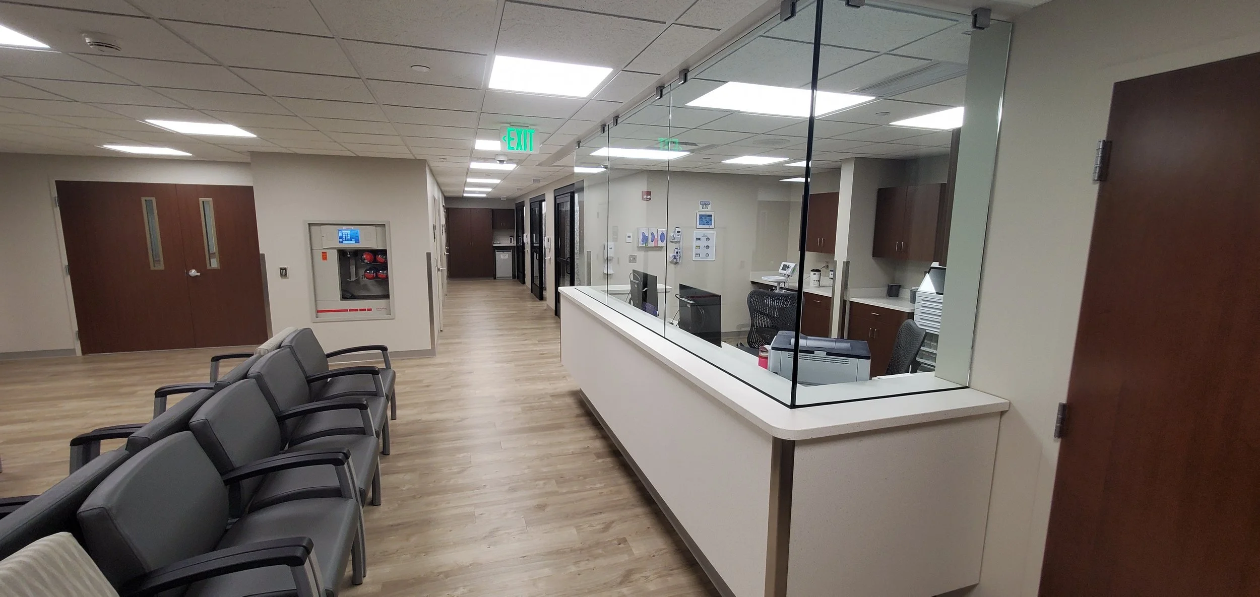St. Catherine Hospital - Emergency Department Addition, Phase 1
St. Catherine Hospital - Emergency Department
East Chicago, Indiana
We’re proud to share the completion of Phase 1 of the Emergency Department addition at Powers Health St. Catherine Hospital.
This project represents a significant enhancement to the hospital’s facilities, improving patient flow, staff efficiency, and overall care experience. See the transformation of Phase 1 of the Emergency Department addition in the showcase video.
Our team completed all interior finishes and upgrades, along with exterior improvements to the ambulatory entrance, creating a modern, efficient, and welcoming space for patients and staff. These upgrades consisted of vinyl plank and ceramic tile flooring, plastic laminate and solid surface casework, plastic laminate doors, aluminum sliding doors, acoustical ceilings, a curtain wall system, MEP equipment upgrades, and an EPDM roof.
What Phase 1 delivered:
1,800 SF reception and waiting area with a new connection to the ED, featuring a curtain wall system and a spacious, welcoming environment.
3,200 SF Fast Track interior renovation, including patient rooms, triage rooms, a nurse station, bathrooms, hospitality rooms and waiting areas.
3,200 SF glass canopy system, providing aesthetic appeal and functional coverage.
4,500 SF exterior improvements, including a new ER drive-up for improved accessibility and circulation for patients and staff.
Looking Ahead - Phase 2:
Phase 2, which includes the Behavioral Health Wing, is scheduled to open in Fall 2025.
St. Catherine Hospital - Emergency Department Addition Pictures




