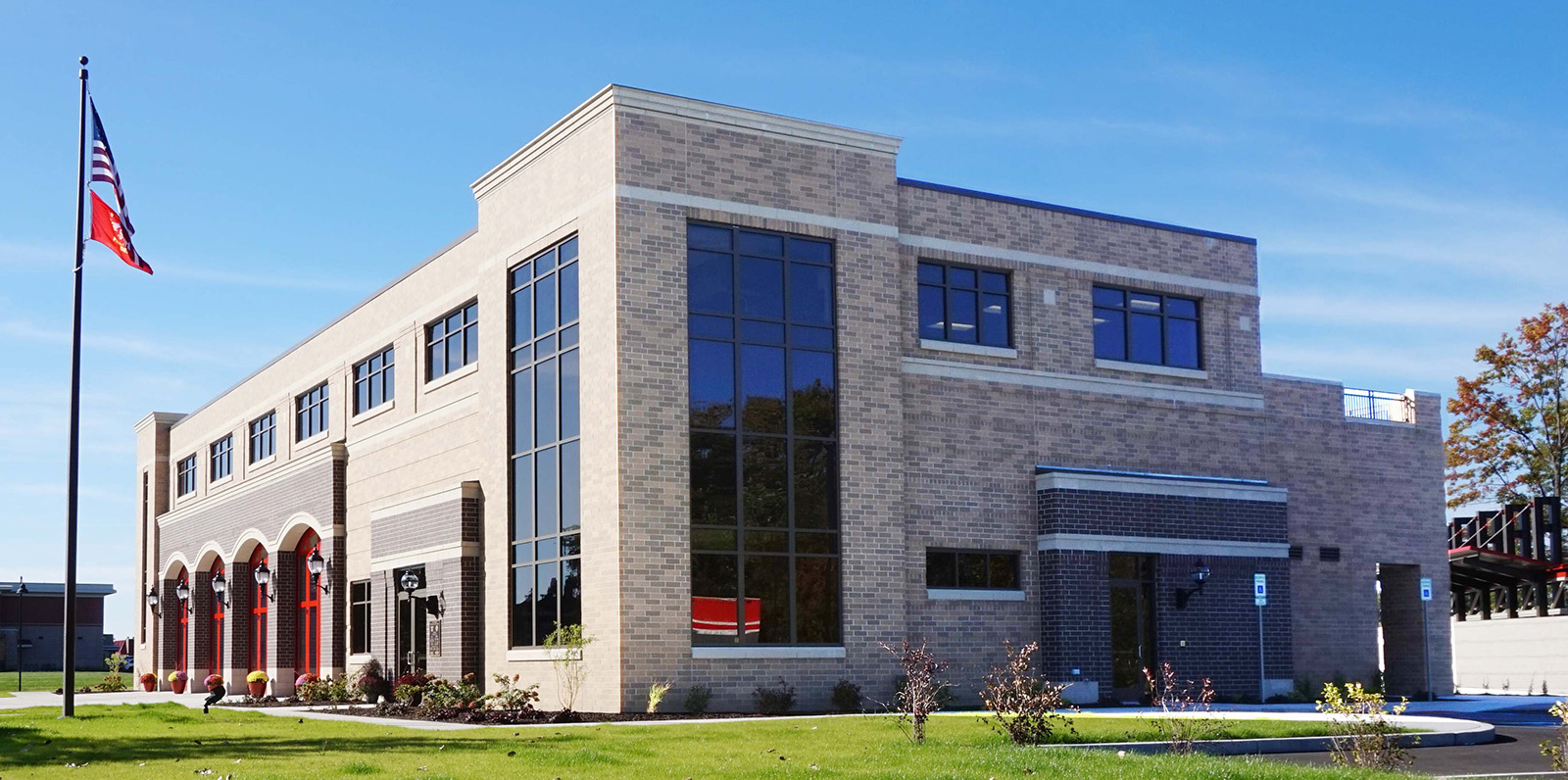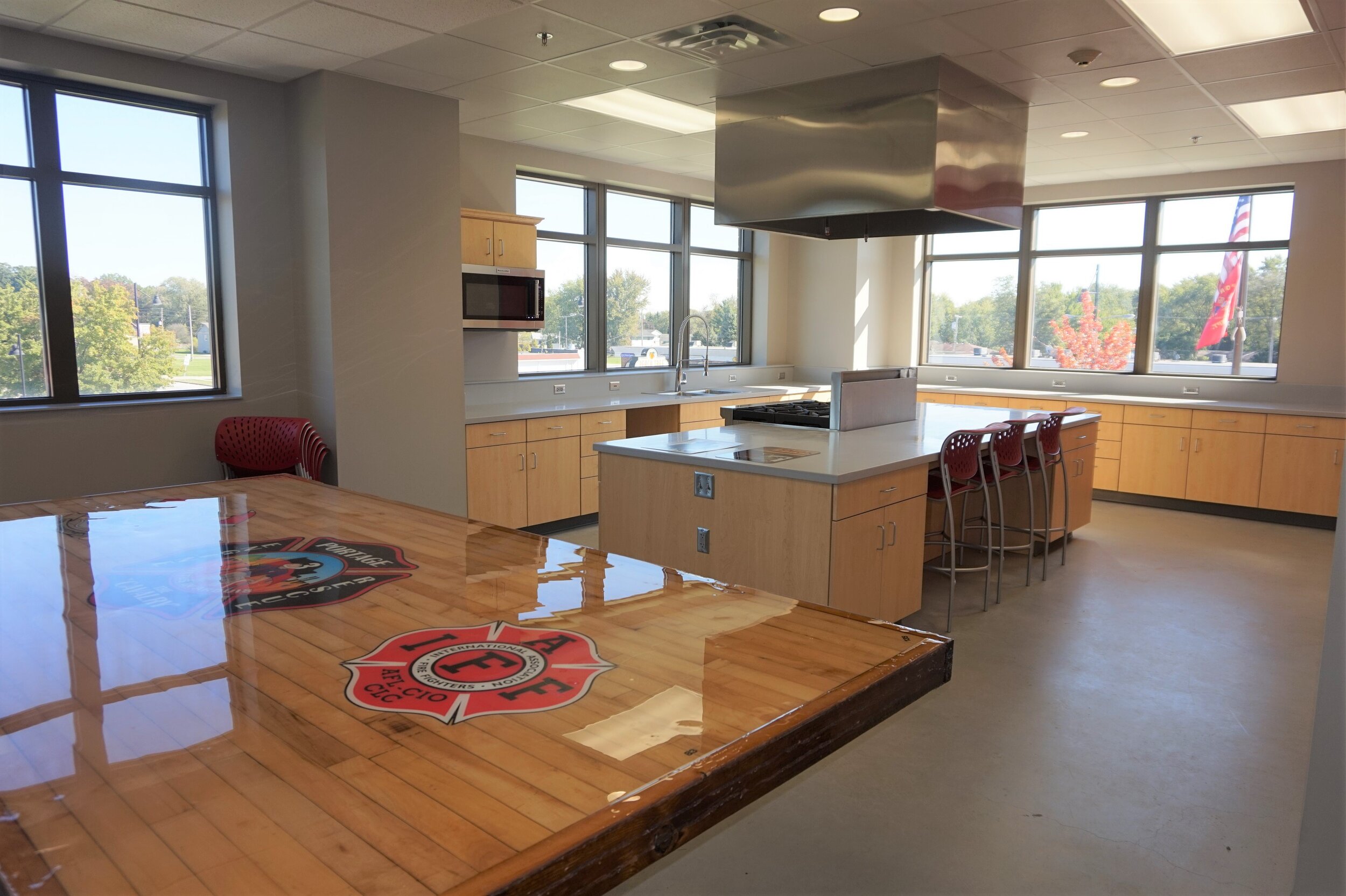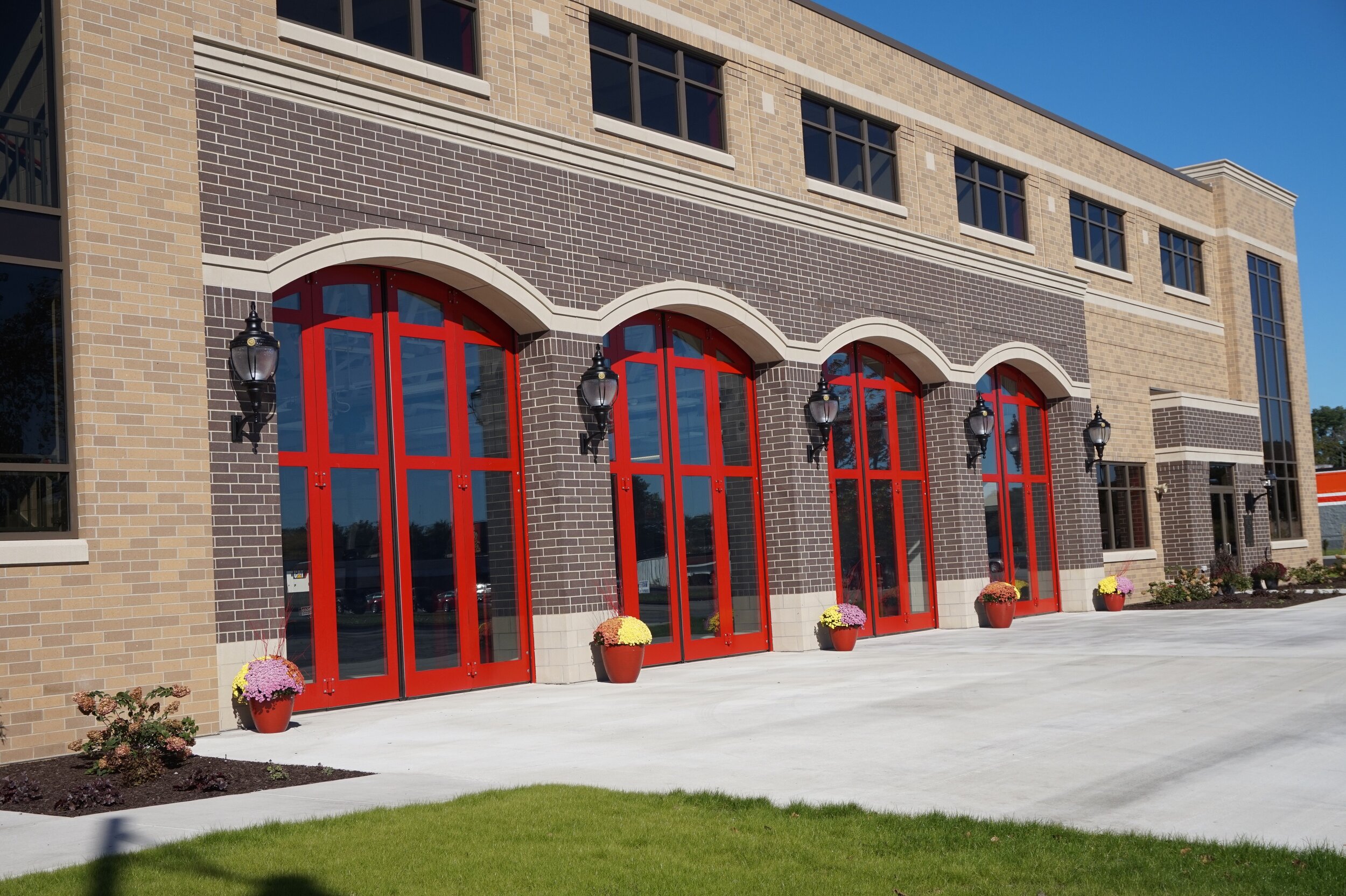Portage Fire House #3









Fire Station No. 3
Portage, Indiana
The Pangere Corporation provided general construction services for the new classically designed Fire Station No. 3 in collaboration with several of its subcontractors. Pangere self-performed all rough and finished carpentry which included the installation of: structural steel framing, interior framing and drywall, doors, frames and hardware, acoustical grid ceiling and tile, casework and countertops, lockers and benches, restroom accessories, and a 36’ brass sliding firemen’s pole.
The fire station is a 13,593 sq. ft. two-story structure. The building was constructed of structural steel framing, 8-inch thick precast concrete second floor deck, exterior brick and block walls, EPDM roof system, second floor patio, fire fighter living space, administrative offices, weight room, kitchen area, stained concrete interior floor system, red four fold apparatus bay door systems, site development of approximately two acres, new site utilities, storm management, public sidewalks and a parking lot.
